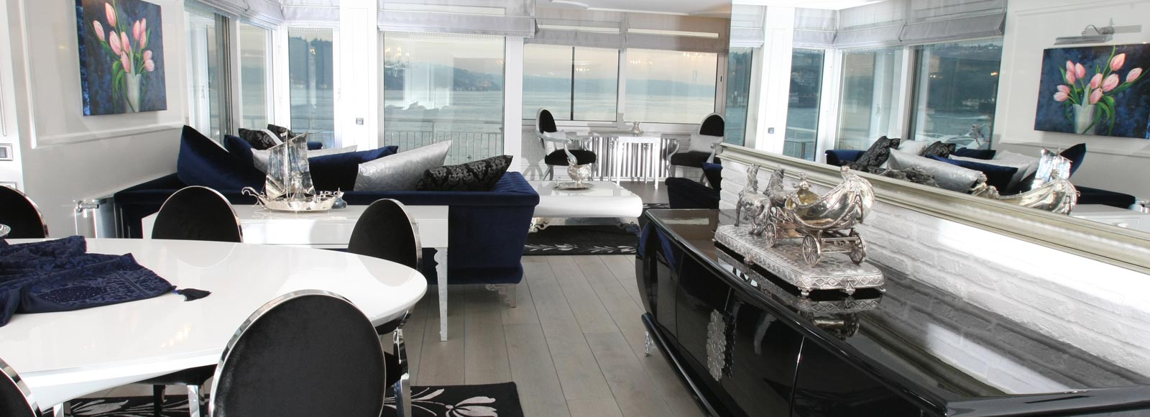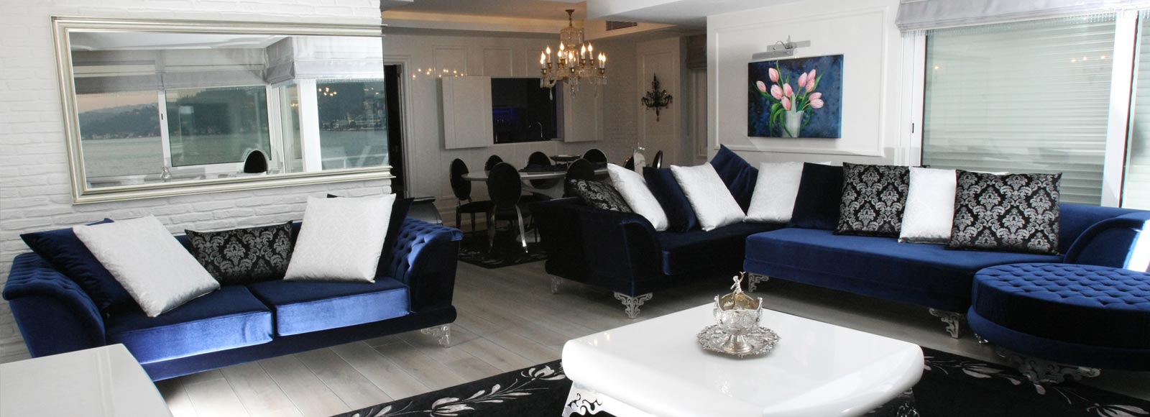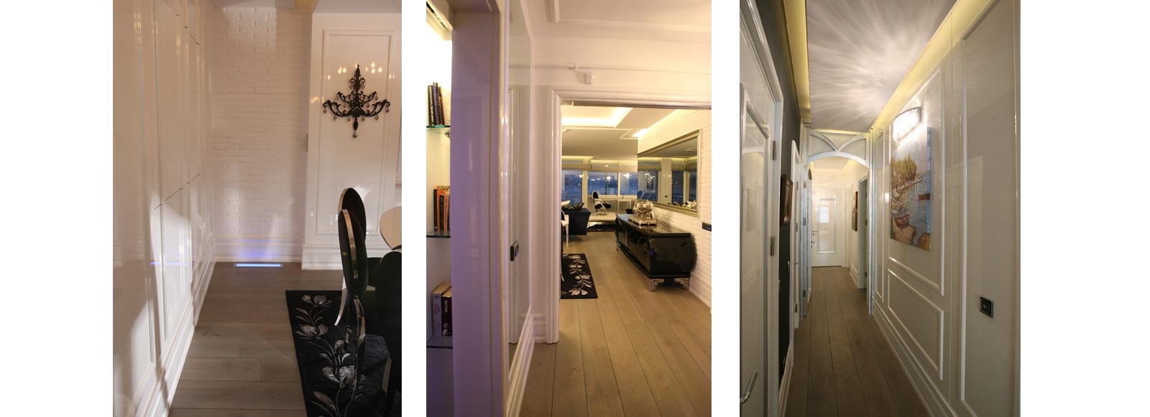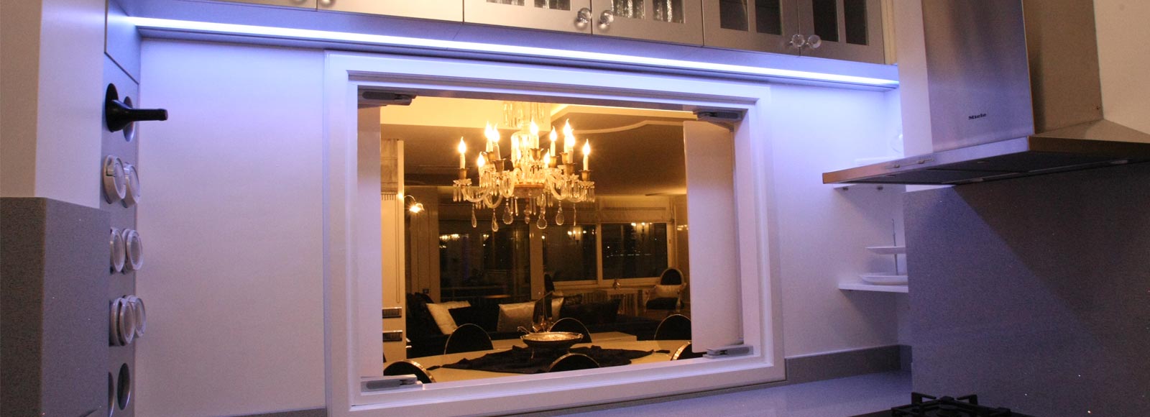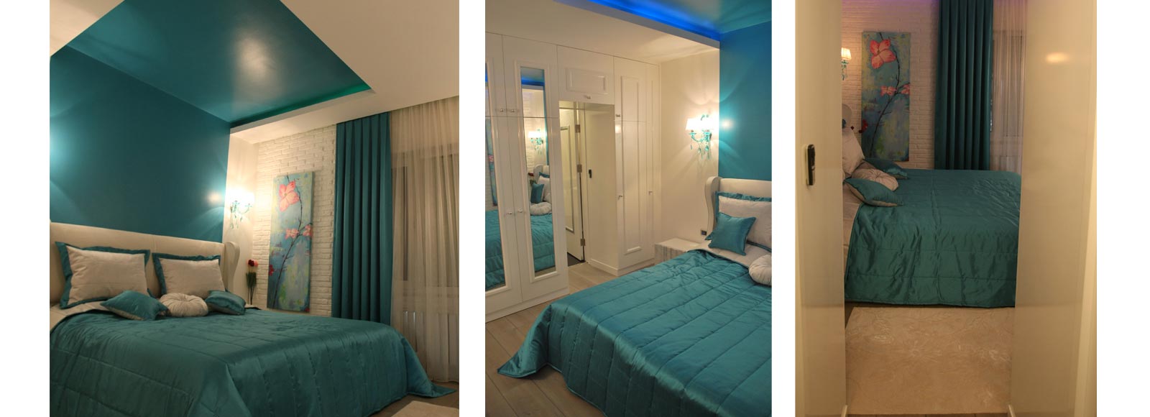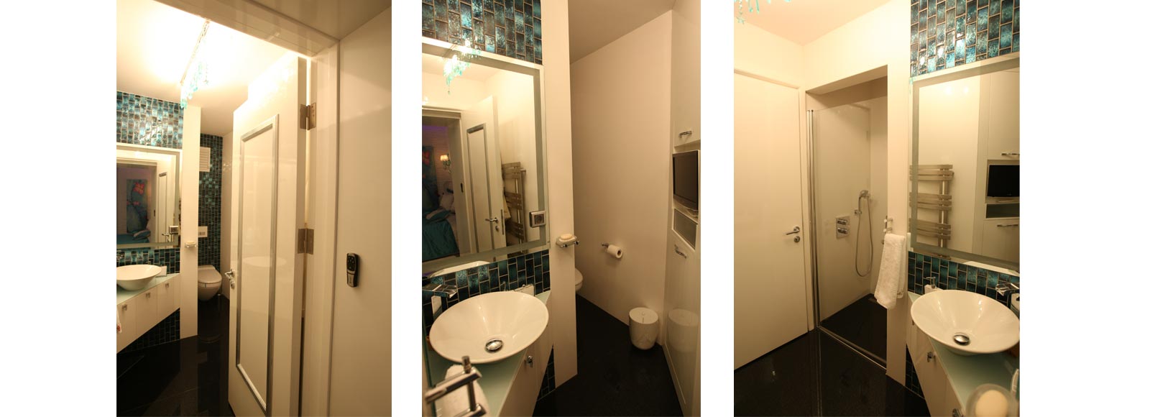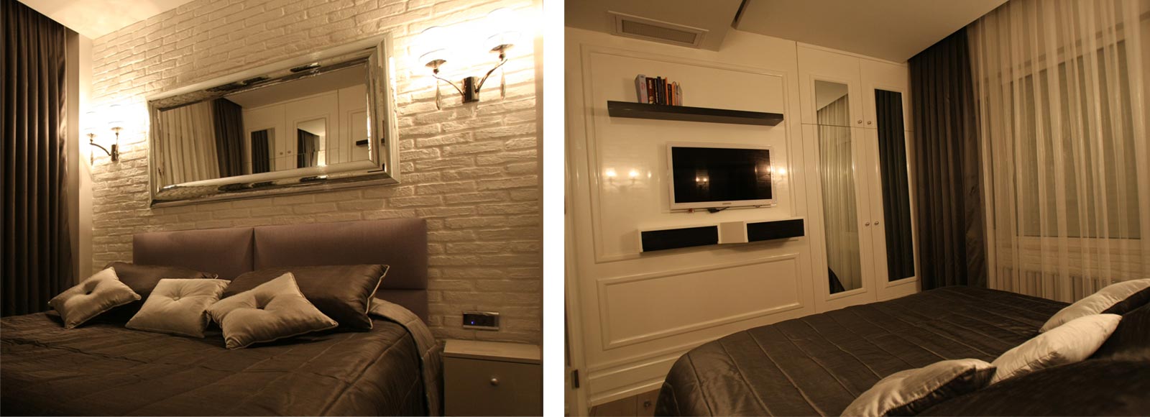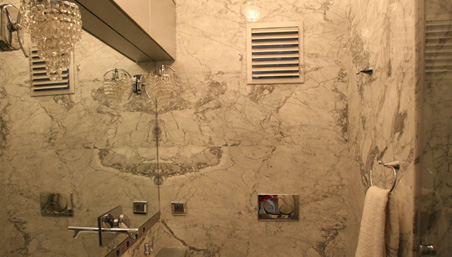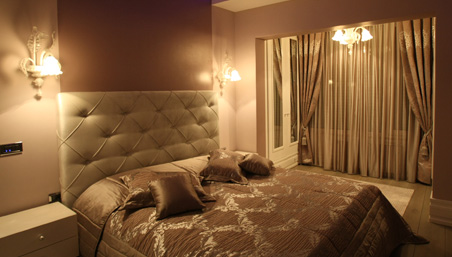Istanbul Bebek M.K. Road Mansion Architecture Project
Project owners were a couple in their 60s they wanted to buy a place at İstanbul so they could stay there during the time they visit the city for work and leisure purposes, so they bought an apartment that have a landscape of the Bosphorus, where they and their children can comfortably stay with their wives.
The maritime landlord wanted the project to be designed in a boat-like manner, with a multi-functioning logic where every little space is efficiently used. They wanted to see the sea from every point of the project to enjoy the view of the Bosphorus while they were living at home.The apartment contained one living room, three bedrooms, one kitchen, one bathroom and one water closet. They demanded that each bedroom would have a bathroom so that it would be a home where it would be more comfortable place.
The architectural project taken from the municipality and the preliminary project work done on the result of the rolled-up project taken by our team; a bedroom with a bathroom to be accessed from inside the room, and two other bedrooms with a design suggestion that two separate bathrooms could be reached directly from the gates so design proposal presented. It was reported that there could not be a bathroom for each bedroom, due to the thickness of the floor and the inadequacy of the installation base. In addition to that, a room plan that was provided for use as a room for laundry and for servants added instead. It is known that the kitchen has a facade facing the sea and at the same time it is known that the owner does not take kindly to the idea of open kitchen. When used as an open kitchen a paneling design suggestion was presented where they could enjoy cooking experience with a view of the Bosphorus.They wanted a house where the classic lines are dominate. As a result, after the architectural project has been approved customers will have high heat and sound insulation. The exterior walls of the house were covered with heat-insulated decorative stone slabs from the inside. Also, divider inner walls were covered with paneling and sound insulation reinforcement. The design style, which was captured by paneling, stone pavement and high skirting were functioned with storage space in the bedrooms and built-in beds.
Because of the classic goods and antique passion of the landlord, our design was created in a way that makes customer pleased, that was beyond the architectural visual pleasures of our company. Also, in the project we placed mirrors on every point we could reflect the sea view.
Thus, we provided the opportunity to see the sea from every room except the room facing to the backcourt.
Customers passion for the sea and the blue are also reflected in the colors. The turquoise color used in the bedroom and in the bathroom and navy blue color used on the living room was a special request of our customers. Additionally, by the special request of our landlord, we added some of the former mistress' paintings and chandeliers in the decor. Our company always remembers project owners with respect and affection for their behavior which could make a great example for others.
İstanbul Bebek M.K Yol Yalısı Konut Projesi
Proje sahipleri, 60’lı yaşlarda bir çift, İstanbul’a iş ve seyahat için geldiklerinde kendilerinin ve 2 çocuklarının eşleri ile birlikte rahatça konaklayabileceği, boğaz manzarasına hakim bu evi satın alıyorlar.
Deniz aşığı olan ev sahibi, projenin tekne mantığında, her alanın verimli kullanıldığı, az alan çok işlev mantığında tasarlanmasını istedi. Projenin her noktasından denizi görmek, evde yaşadıkları süre içerisinde boğaz manzarasını doyasıya yaşamak istiyorlardı.
Mevcut planda daire; 1 salon, 3 yatak odası, 1 mutfak, 1 banyo ve 1 wc’ den oluşuyordu. Kullanıcılar her yatak odasına ait bir banyonun olmasını ve böylelikle konutun rahat edebilecekleri bir eve dönüşebileceğini düşünüyorlardı.
Belediyeden alınan mimari proje ve ekibimizce alınan rolöve projesi neticesinde yapılan ön proje çalışması ile kullanıcılara; bir yatak odasına oda içinden ulaşabilecekleri bir banyo, diğer iki yatak odasına da kapılarından direk ulaşabilecekleri iki ayrı banyo uygulanabileceği tasarım önerisi sunuldu. Her yatak odasına ait bir banyo olmasının, döşeme kalınlığı ve tesisat bacası yetersizliği sebebi ile yapılamayacağı bildirildi. Buna ek olarak çamaşırhane ve hizmetli odası olarak kullanabilecekleri bir oda plana kazandırıldı. Mutfağın denize bakan bir cepheye sahip olması aynı zamanda ev sahibesinin açık mutfağa sıcak bakmadığı bilindiğinden, lambrilerle istendiğinde açık istendiğinde kapalı mutfak olarak kullanılabilen; açık mutfak olarak kullanıldığında boğaz manzarası ile yemek yapma keyfi yaşayabilecekleri lambri kaplamalı bir tasarım önerisi sunuldu.
Mimari proje onaylandıktan sonra kullanıcılar ısı ve ses yalıtımı yüksek; klasik çizgilerin hakim olduğu bir ev istediklerini belirttiler. Konutun dış cephe duvarları içeriden ısı yalıtımlı dekoratif taş plaklar ile kaplandı. Bölücü iç duvarlar lambri ile kaplanıp, ses yalıtımı takviyesi yapıldı. Lambri giydirme, taş kaplama ve yüksek süpürgelik ile yakalanan tasarım dili, yatak odalarında depolama alanı, gömme yatak gibi fonksiyonlarla işlevlendirildi.
Ev sahibinin klasik eşya ve antika tutkusu sebebi ile tasarım firmamızın mimari görsel zevklerinden öte, kullanıcının mutlu hissedebileceği bir anlayış ile şekillendirildi. Projede deniz manzarasını yansıtabileceğimiz her noktaya ayna yerleştirdik. Bu sayede, arka koruluk araziye bakan oda dışında her odadan denizi görme imkanını sunmuş olduk.
Ev sahibinin denize ve maviye tutkusu renklere de yansıtıldı. Yatak odasında ve banyoda kullanılan turkuaz rengi, salonda kullanılan lacivert rengi kullanıcıların özel istekleridir. Ev sahibin,n ricası üzerine, kendilerinden önce evde yaşamış vefat eden ev sahibesine ait bazı tablo ve avizeler dekorasyonda yerlerini aldı. Firmamız proje sahiplerini, bunun gibi insanlara örnek olacak birçok davranışlarından dolayı, her zaman saygı ve sevgiyle hatırlarız.
