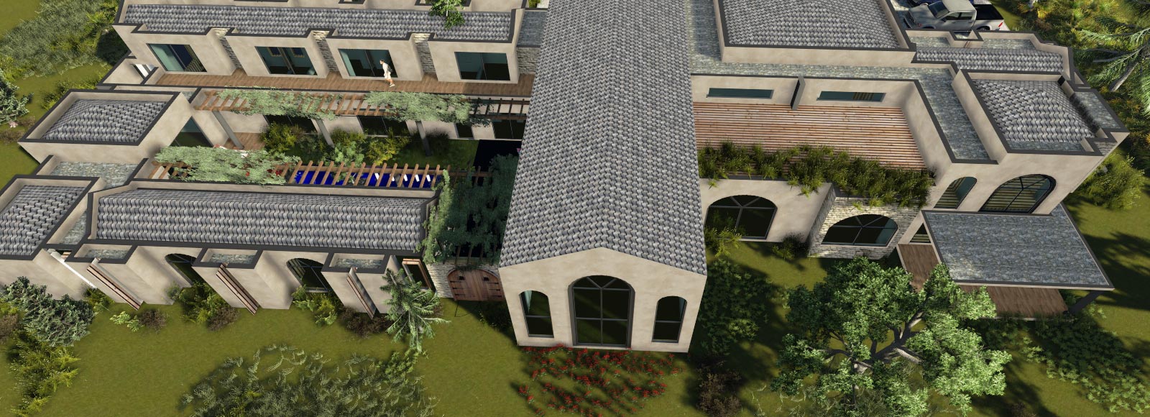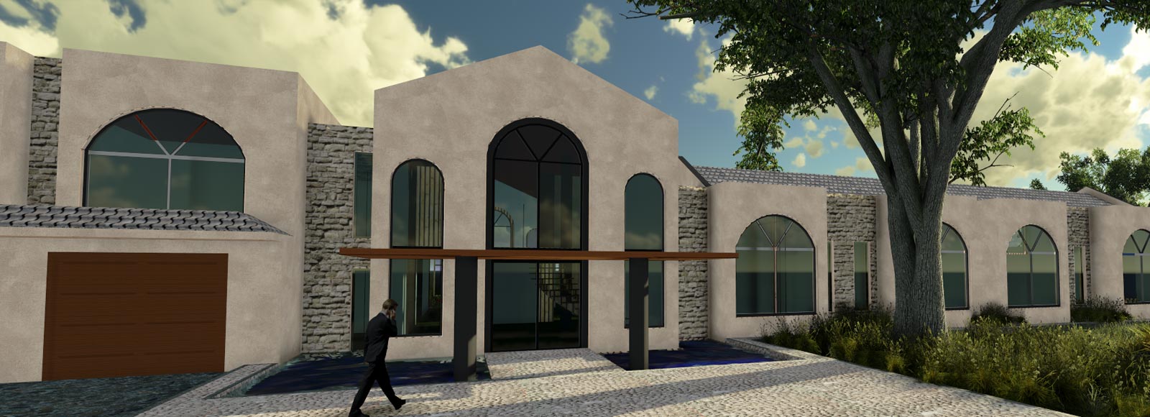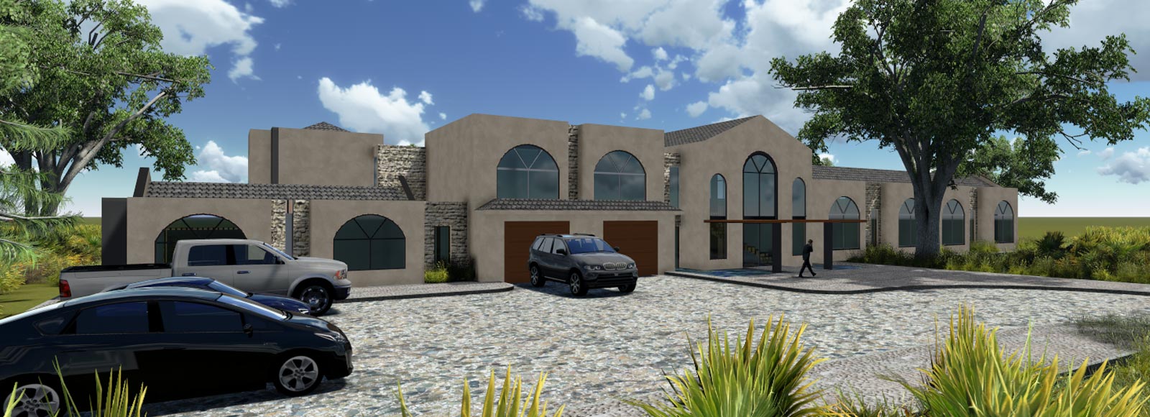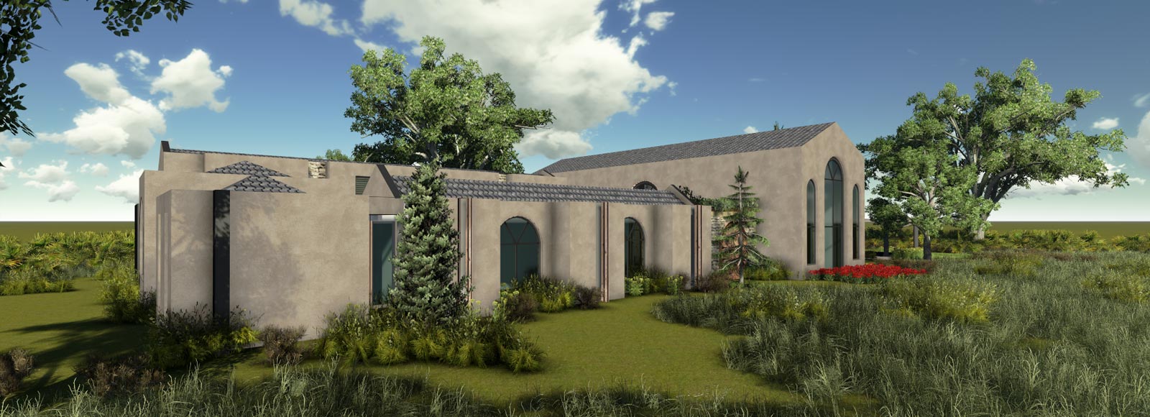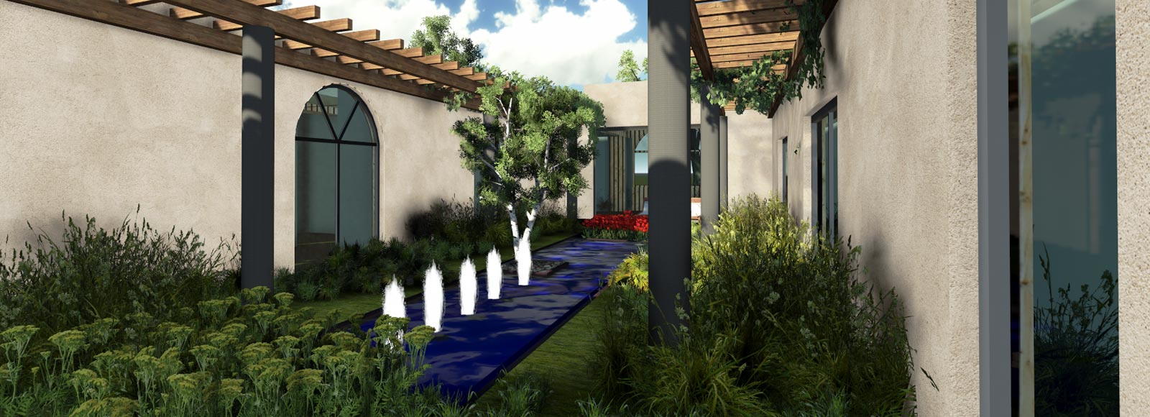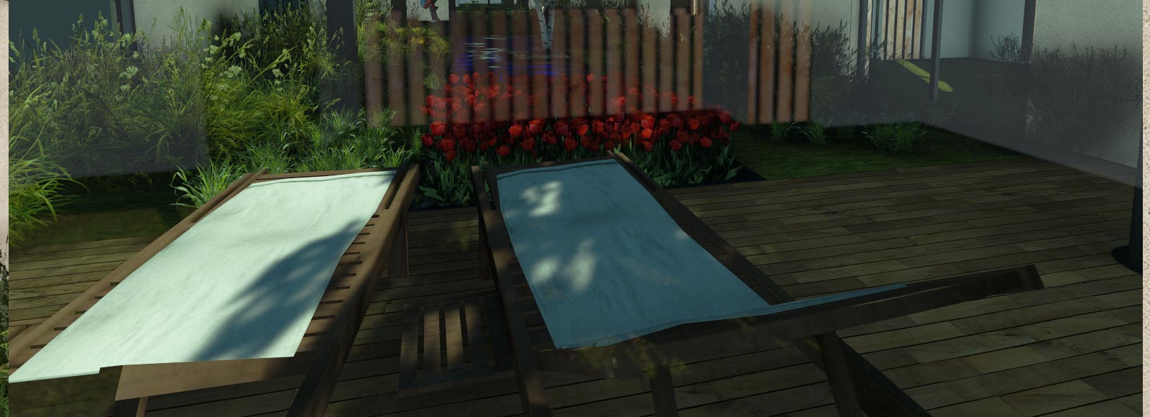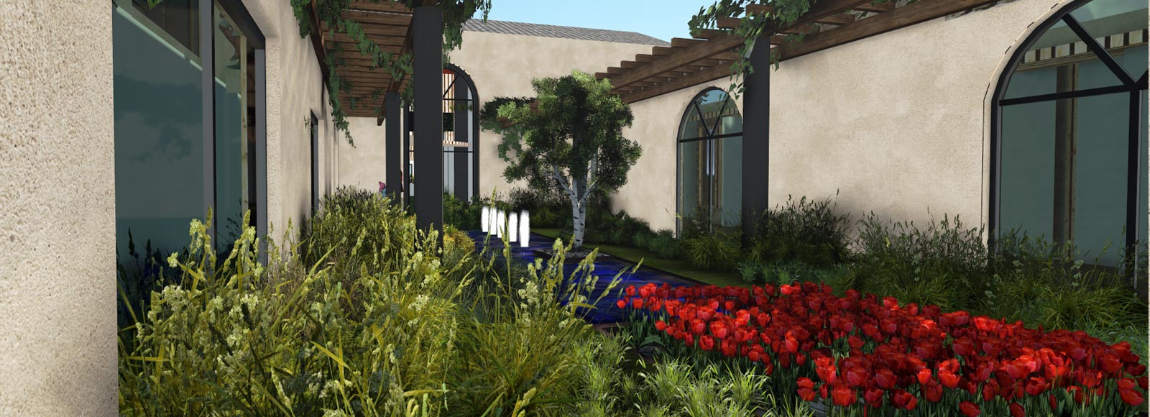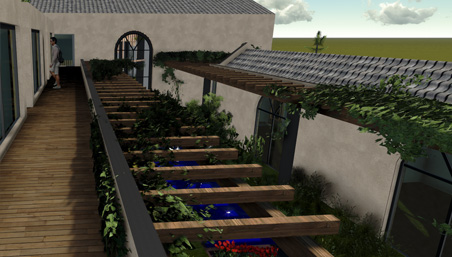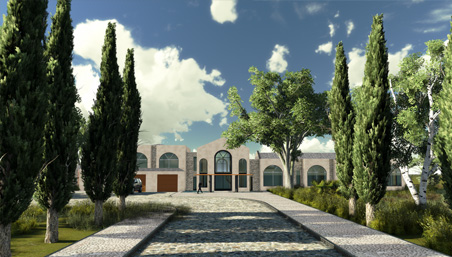Izmir İ.K. Residential Architecture Project
Customers were a couple at their 30s, they wanted us to design a convenient residence where they can live peacefully with their 3 children. The customers demanded an architectural project which their living space concentrated on the ground floor, on the contrary where their guests and assistants could move independently in the residence.
Since the project was mainly concentrated on the ground floor, the ceilings of each section designed at different altitudes so as not to present uniform visuals in the architectural project. In addition to that, the guest house was located on the second floor, with that design guests could go to the rooms separately from the entrance of the apartment, which presented us more dynamic project.
Users who were welcomed by the high ceiling of the residence entrance and with the magnificent spiral staircase scattered them in the living areas with the arched corridor. The long corridor provided access to left wing service units (garage, servant room, bathroom, kitchen, cellar) where right wing leaded them to sleeping area, gym and prayer room.
By emphasizing privacy and security in the project, it was foreseen that the inhabitants will experience a special inner courtyard comfort. Also, the hall is designed as a parent's room with a bathroom, a gym that consist steam room, and interiors of children's rooms would have a facade to the inner courtyard pillars. The interior design of the inner courtyard integrated with the landscape pool and patio design.
The living space, dining room and kitchen designed side by side and they got separated with large glass doors. Additionally, magnificent image with the domed ceiling design of the dining room was result from the height of the ceiling which caught by empty space for the gallery.
Room with an interstage bathroom where the children can sleep, play and do many activities presented in design. The parent's room was positioned so that it would look at the center of the courtyard. They could reach to the gym and steam room from the parent's room to the parent's bathroom. Also, a small, dim dome prayer room designed next to the parent's room. Users wanted to be able to worship by keeping this platform out to the minimum level of connection.
The guest house and the library were reachable by the spiral staircase from the entrance hall. Moreover, this project offered the pleasure of looking from the library to the hall gallery space and the vast olive gardens from the big window. Lastly, Guesthouse was consisting of a living room, a bathroom and a small kitchen.
The basement could also used as a shelter, an installation room and a warehouse. The transition to basement provided by an independent entrance from the outside.
The residential's exterior design created with colored aluminum joists, stone veneers and paints in grayscale. Unlike the design inside the courtyard, it was desired to have a heterogeneous natural look.
İzmir İ.K. Müstakil Konut Projesi
Proje sahipleri, 30 yaşlarında bir çift; 3 çocukları ile huzur içinde yaşayabilecekleri yeşillikler arasında kullanışlı bir konut tasarlatmak istediler. Aile, kendi kullanım alanlarının zemin kat üzerinde yoğunlaştığı, misafirlerinin ve yardımcılarının kendilerinden bağımsız rahatça hareket edebildiği bir mimari proje görmek istiyorlardı.
Projenin ağırlıklı olarak zemin katta toplanması istendiğinden, mimari projede tekdüze görsel sunmamak amacıyla, her bölümün tavanı birbirinden farklı yükseklikte tasarlandı. Ayrıca, misafirlerin daire girişinden itibaren bağımsızca odalarına gidebileceği konseptte tasarlanan misafirhane ikinci katta konumlandırılarak, mimari proje biraz daha hareketlendirilmiş oldu.
Konut girişinin yüksek tavanı ve ihtişamlı spiral merdiveni ile karşılanan kullanıcılar, kemerli koridor ile yaşam alanlarına dağılıyor. Uzun koridorun sol kanadı hizmet birimlerine (garaj, hizmetli oda, banyo, mutfak, kiler), sağ kanadı yatma bölümleri, spor salonu ve dua odasına ulaşımı sağlıyor.
Projede mahremiyete ve güvenliğe önem verilerek, yaşayanların kendilerine özel bir iç avlu konforu yaşamaları öngörüldü. Salon, ebeveyn oda (+banyo), spor salonu (+buhar odası) ve çocuk odalarının ara katları iç avluya cephesi olacak şekilde tasarlandı. İç avlunun kolonlu tasarımı, peyzajla bütünleşen bitki havuzu ve veranda tasarımı ile bütünleşti.
Yaşam alanı, yemek bölümü ve mutfak yan yana olacak şekilde tasarlanarak, büyük cam kapılar ile bağımsızlaştırıldı. Salondaki galeri boşluğu ile yakalanan tavan yüksekliği, yemek odasının kubbeli tavan tasarımı ile ihtişamlı bir görüntü alıyor.
Çocukların yatma, oyun ve çalışma aktivitelerini ayrı ayrı yapabilecekleri ara katlı banyolu bir oda tasarımı sunuldu. Ebeveyn odası avlunun merkezine bakış açısı olacak şekilde konumlandırıldı. Ebeveyn odasından, ebeveyn banyosuna oradan spor salonuna (buhar odasına) bağlanıyorsunuz. Ebeveyn odasının yanında küçük, loş kubbeli bir dua odası tasarlandı. Kullanıcılar bu mekanda dışarı ile bağlantıyı minimum seviyede tutarak ibadetlerini yapabilmeyi arzuluyorlar.
Giriş holünden spiral merdiven ile misafirhane ve kütüphaneye ulaşılıyor. Kütüphaneden salonun galeri boşluğuna, büyük camekandan uçsuz bucaksız zeytinlik bahçelerine seyir keyfini yaşanılıyor. Misafirhane; yatma bölümü, yaşama bölümü, banyo ve mutfakçık’ dan oluşuyor.
Konutun bodrum katı sığınak, tesisat odaları ve depo olarak kullanılıyor. Bodrum kata ulaşım dışarıdan bağımsız bir girişle sağlanıyor.
Konut dış cephesi renkli alüminyum doğramalar, taş kaplamalar ve gri tonlamada boya ile tasarlandı. Peyzaj tasarımında avlunun içindeki tasarımın aksine heterojen doğal bir görünüm yakalamak istenildi.
